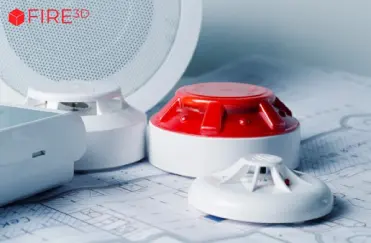When it comes to protecting lives and property, a fire alarm zone plan is far more than a formality, it’s a critical safety tool. In the event of a fire, every second counts. A well-designed and compliant zone plan enables building occupants and emergency responders to quickly identify the source of an alarm and respond effectively.
At FIRE3D, we understand that fire compliance isn’t just about meeting the legal requirements, it’s about ensuring clarity, safety, and efficiency in real-world emergencies. Whether you’re installing a new system or updating an existing one, having a clear and up-to-date zone plan is essential for meeting BS5839 and other relevant fire regulations.
Why Fire Alarm Zone Plans Are So Important
A zone plan is a visual representation of your building’s layout, showing its fire detection zones in a clear and logical format. Located adjacent to the Control and Indicating Equipment (CIE), it’s often the first point of reference when a fire alarm is triggered.
The importance of a zone plan cannot be overstated:
- Rapid identification of alarm location - Helps responders quickly locate the source of the alarm.
- Improved evacuation efficiency - Occupants can see exactly which area is affected and choose the safest escape route.
- Enhanced fire service response - Firefighters can instantly assess the building layout and target their efforts.
- Compliance with BS5839 - Meeting British Standards is essential for legal and insurance purposes.
Without a clear and compliant fire alarm design, confusion can cause dangerous delays, something no organisation can afford.
Key Elements Of A Compliant Zone Plan
1. Up-to-Date Building Layout
Your plan must accurately reflect the current layout and zoning of the building, showing walls, doors, stairwells, and escape routes. Outdated plans can lead to dangerous misdirection.
2. ‘You Are Here’ Location
A clearly marked “You are here” point ensures users can immediately orient themselves within the building.
3. Defined Detection Zones
Zones must be clearly marked and labelled (often with a number, colour coding, or hatching) and should correspond exactly to your fire alarm design.
4. Correct Orientation
The plan should match the viewer’s perspective when standing at the CIE. For example, if a door is to your left in reality, it should appear to your left on the plan.
5. Permanent Display
A compliant zone plan is securely fixed next to the CIE and any repeat panels, ensuring it is always visible during an emergency.
6. Clear & Simple Format
While some zone plans include device locations or fire equipment, the priority must be simplicity. Overly detailed plans can distract from the core purpose, identifying the fire zone quickly.
Tools To Help You Create Accurate Plans
Creating compliant zone plans is easier and more precise with professional fire alarm design software and zone chart software. At FIRE3D, we use advanced fire alarm CAD tools to ensure every plan meets BS5839 requirements while remaining clear, intuitive, and effective.
Our advanced software specialises in designing accurate, regulation-compliant zone plans that integrate seamlessly with your fire alarm system. Whether you need a plan created from scratch, or your current one updated to reflect layout changes, we can help you stay safe and compliant.
Bottom Line:
A fire alarm zone plan is more than a compliance tick-box, it’s a lifeline in an emergency. With the right design and fire alarm design software tools, you can ensure that your plan is accurate, compliant, and ready to guide people to safety when every second matters.
If you need expert help with zone plans, fire alarm design, or fire compliance, our team at FIRE3D is here to help.
Want us to give you the tools to create compliant zone plans in house?
Click this button to see how Fire3D creates zone charts using an simple to use drag and drop interface. We produce zone plans at the same quality you would expect from autoCAD or other more complex methods.
Make designing zone plans a breeze.
P.s. We can also save you a fortune on outsourced Zone Plan costs. 💰🤫
And... We also have a selection of AI assisted system design tools to help you design fire alarm systems without the headache of complex calculations and guesswork
Fire3D AI Detector Coverage Calculations
Fire3D calculates these coverage distances automatically and adjusts coverage based on the location of the detector in the room.
There are many other influences on detector coverage such as:
- Maximum device mounting heights
- Proximity to obstacles
- AC & HVAC
- Differing ceiling types
- And more...
Fire3D AI takes all of these into account when automatically calculating coverage for detectors. Taking care of this means faster quotes and estimates and cost-effective designs which are not 'Over Specified' winning you more business.
Other Fire3D AI Coverage Calculations
The AI engine also calculates coverage and compliance for many other tests to ensure BS5839 compliance.
Some of these include:
- Risk assessment-based device placements ensuring the correct coverage is in place to comply with the assessment.
- Sounder coverage based on sounder power and ambient decibels in each room.
- VAD coverage based on VAD classification, ambient LUX and daylight compensation in each room.
- MCP walking distance coverage based on floorplan layout and obstructions.
- High risk Rooms ensuring these have MCPs near.
- Fire & Rescue search distances based on floorplan layout, zoning, obstructions and visibility.
- And many more...
Try out Fire3D for yourself
Click the 'Click to see what Fire3D can do' button at the top of the page and start designing today.

